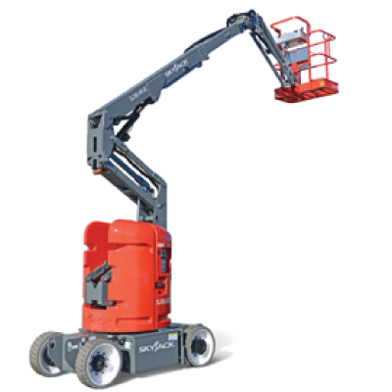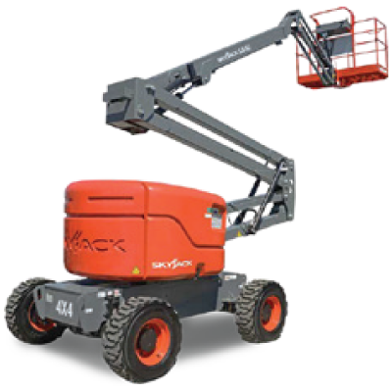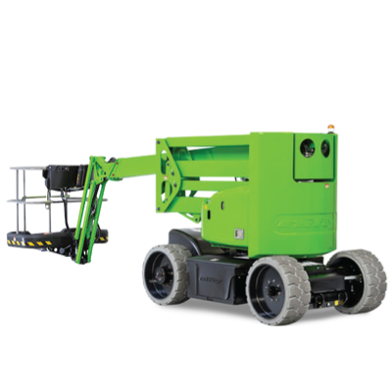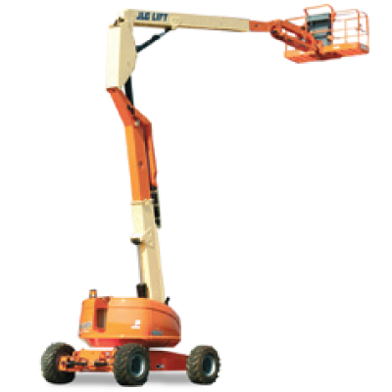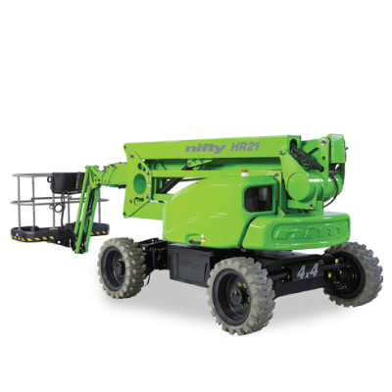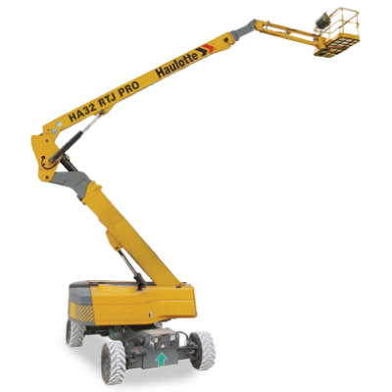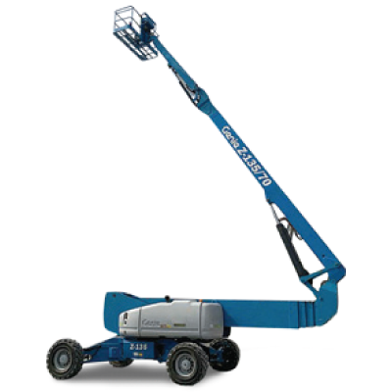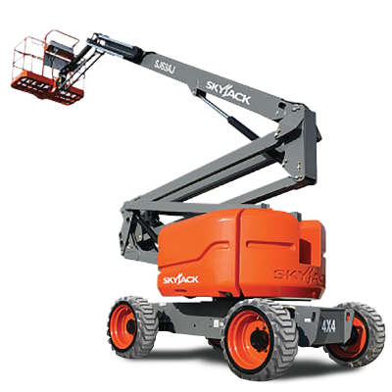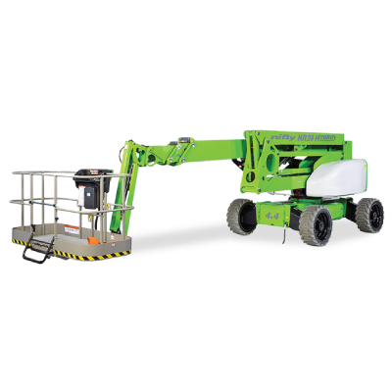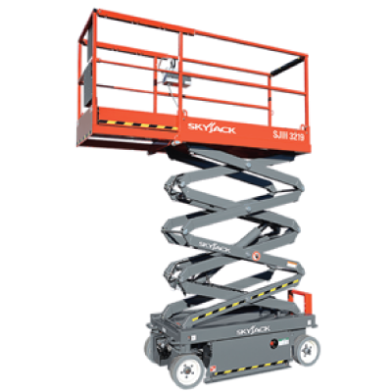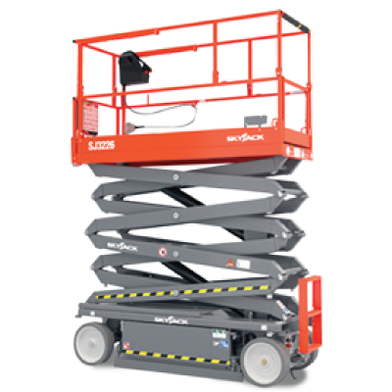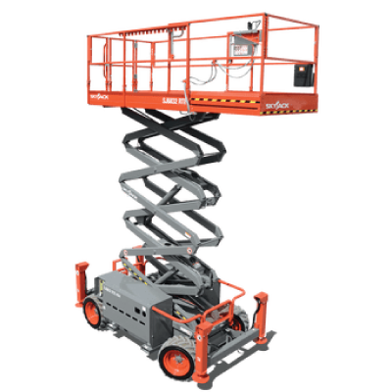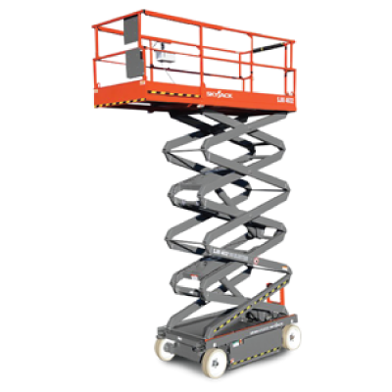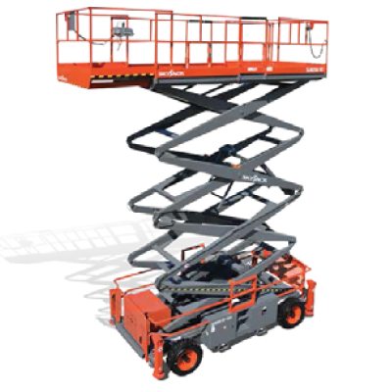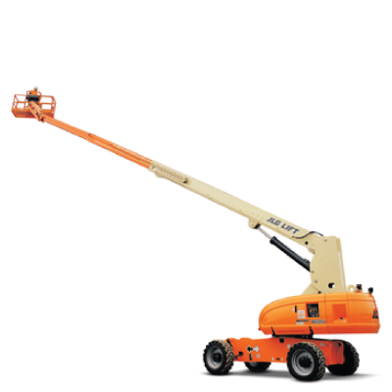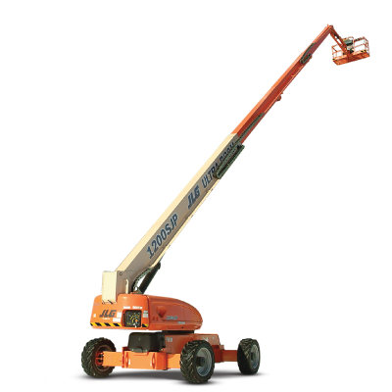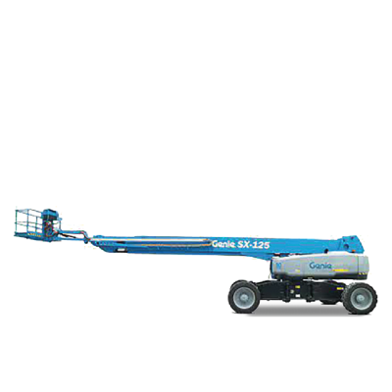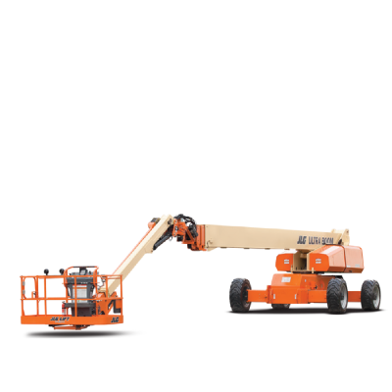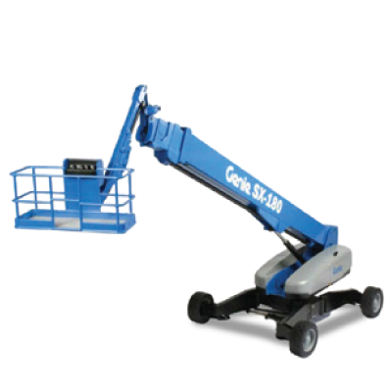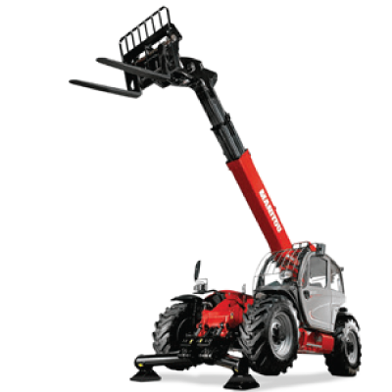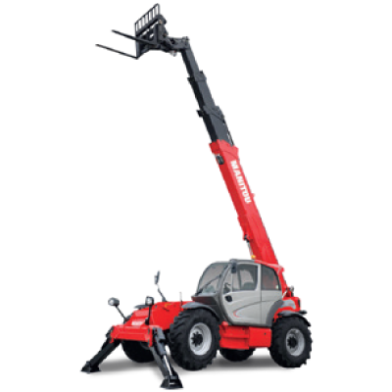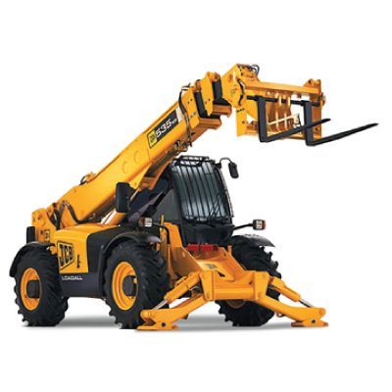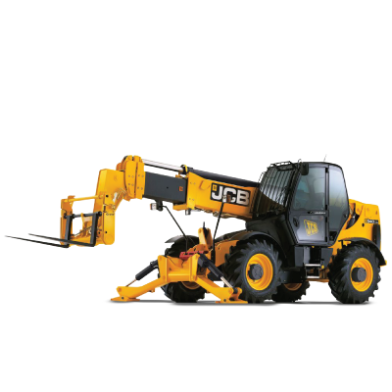Business Information Modelling ("BIM")
BIM (Building Information Modelling or Building Information Model) technology digitally constructs an accurate virtual model of a project. This model can be used for planning, design, construction, and operation of the facility. These models help architects, engineers, and construction companies visualize their project in a simulated environment which, in turn, enables them to identify potential design, construction, or operational issues.
Scissor Lifts
Telehandlers
Articulating Booms
Stick Booms
BIM FAQs
What is building information modelling?
Building Information Modelling is the process of creating a digital format of the characteristics of significant places, to allow you to more effectively plan the use of an asset in a location.
A big driver for BIM is the UK Government's Construction 2025: Industrial Strategy for Construction, which includes targeting lower costs, faster delivery, lower emissions and improvements in exports to position the UK at the forefront of international construction. The UK Government's Construction Strategy 2011 is a framework for a range of work streams, all of which contribute to the 2025 strategy.
This framework forms the basis of the Government's BIM hypothesis; Government as a client can derive significant improvements in cost, value and carbon performance through the use of open shareable asset information.
What is a BIM model?
A BIM model is the file you get from the building information modelling process and this is the digital description of the built asset. In addition to using BIM for construction, it plays a part in ongoing maintenance and de-construction at the end of a buildings life.
What is a BIM store?
A BIM store is a collection of BIM models or files, to allow for collaboration and learning across projects.
What are the benefits of BIM models/modelling?
BIM models enable buildings to be designed more efficiently.
Having access to BIM models for MEWPs enables designers to identify issues when constructing and maintaining buildings at an early stage, therefore eliminating issues later on during the build.
Optimise and plan for the future as information about the asset is stored within the model.
Those working in construction who are regularly held to tight deadlines and complicated projects can use BIM to coordinate their projects by utilising the additional information available.
Improve safety via prior planning and knowledge.
Minimise waste due to prior planning
Reduce errors via conflict detection prior to the project.
Bridge the gap between design teams and construction teams on the site.
Reduce costs for building works.
Sharing information for related projects within industries.
The levels of BIM
The UK government committed to requiring all publicly funded construction work to be undertaken using building information modelling, to level 2, by 2016. One of the main reasons for this was to reduce construction wastage. Abortive projects, mistakes, and discrepancies are large contributors to this waste and therefore BIM was seen as a logical and efficient way to help manage this waste.
It is likely that this will filter through to the private sector in the future also, once the required standards are achieved in the public sector.
Level 0 - Level 0 BIM indicates that there is no BIM technology in use. 2D CAD drawing is utilised but not as part of any BIM model.
Level 1 - The next level of BIM maturity consists of a mixture of 2D and 3D work. Some electronic data sharing takes place and is usually managed by the contractor.
Level 2 - Level 2 BIM is more sophisticated and is recognised as a more collaborative exchange of information. CAD software used by either party is exported into a common file format with level 2 being the method of working that has been set as a minimum target by the UK government for all work on public sector work.
Level 3 - This level of BIM maturity has not been fully defined but more information about the vision can be view in UK Government's Level 3 Strategic Plan.
Where can I access BIM models?
We offer BIM models on our website where they are provided by the manufacturers. BIM has proven to be a highly valuable tool and it is likely that in the future, more manufacturers will invest in creating the models for their machines.





